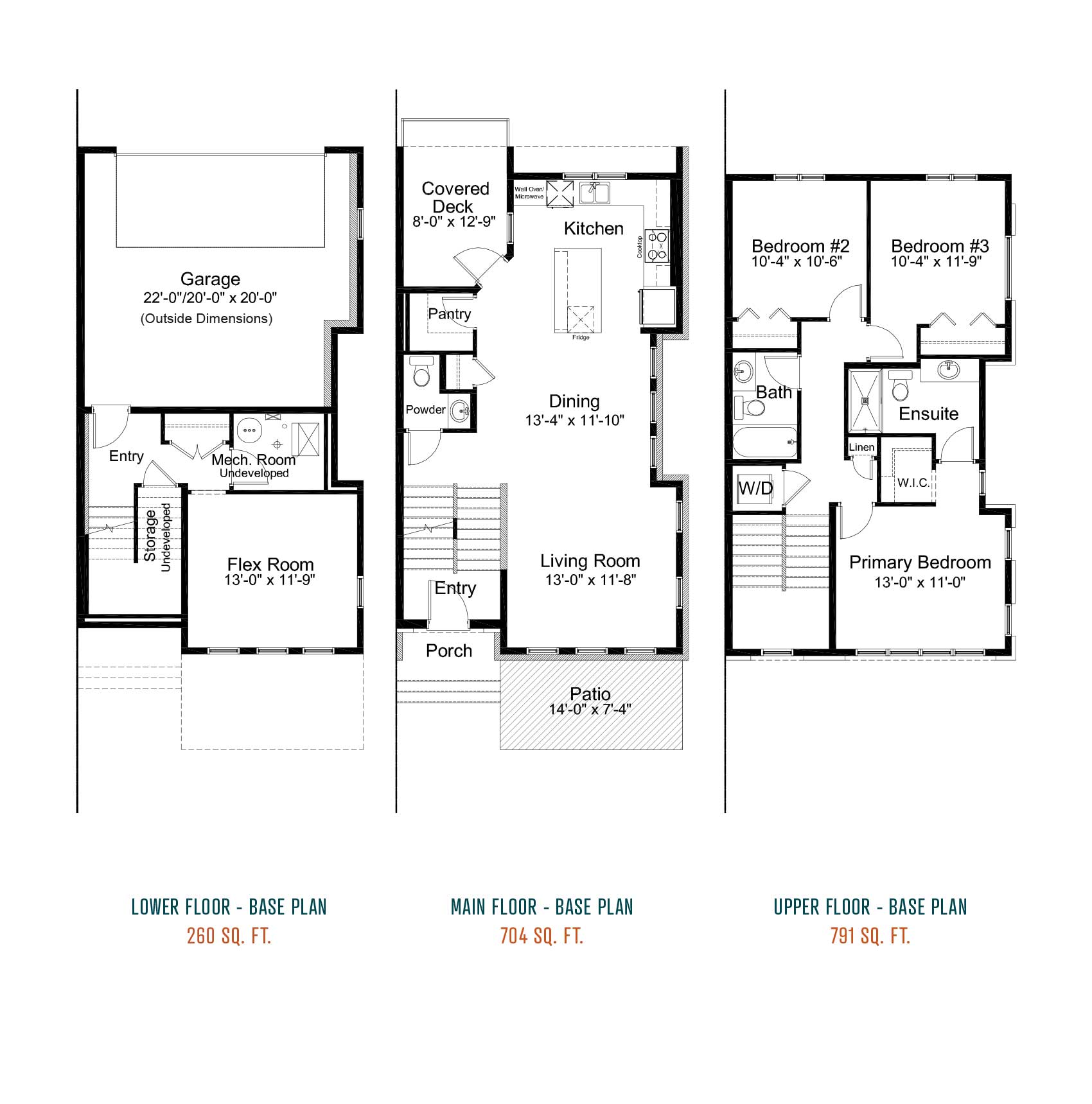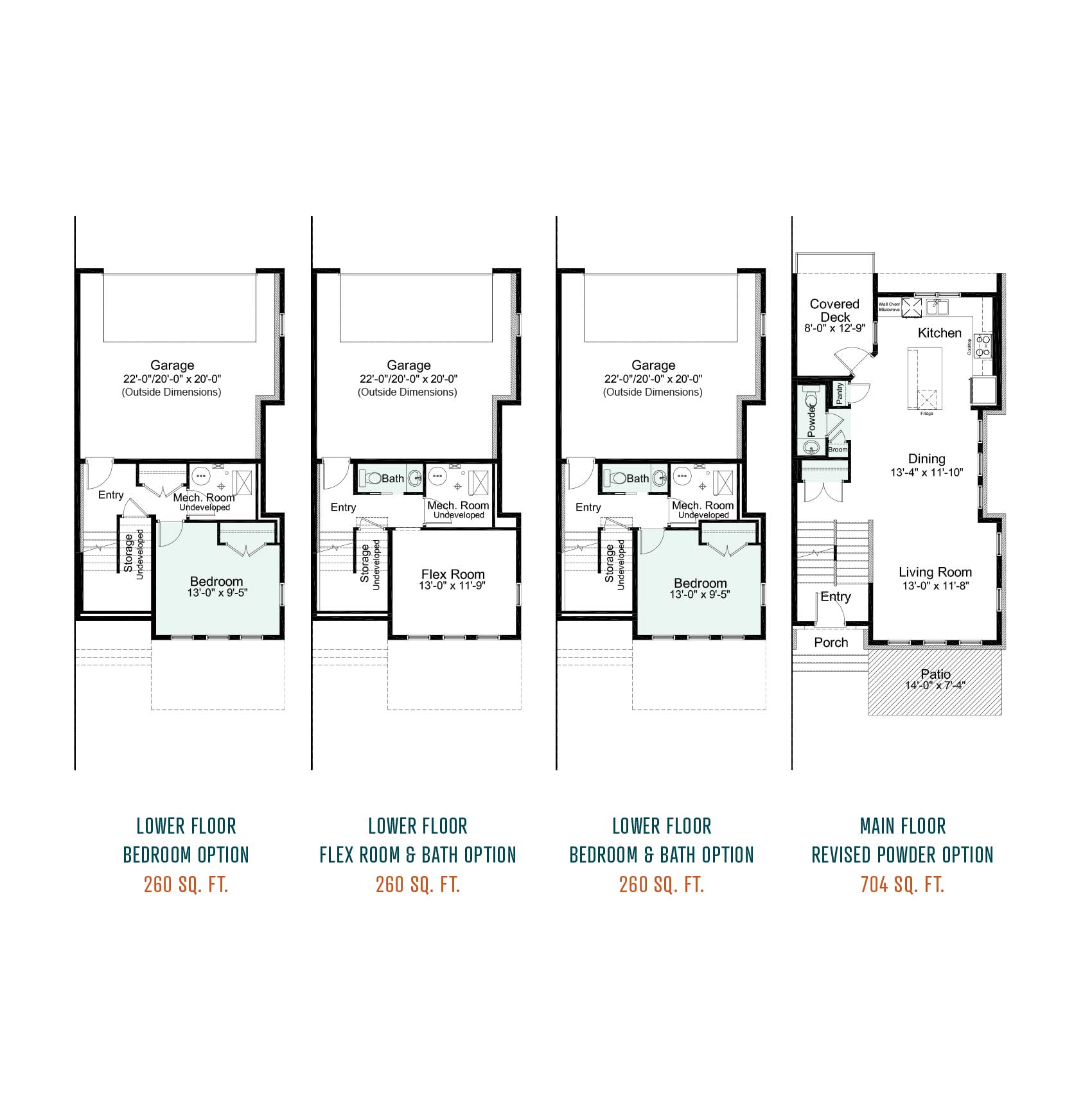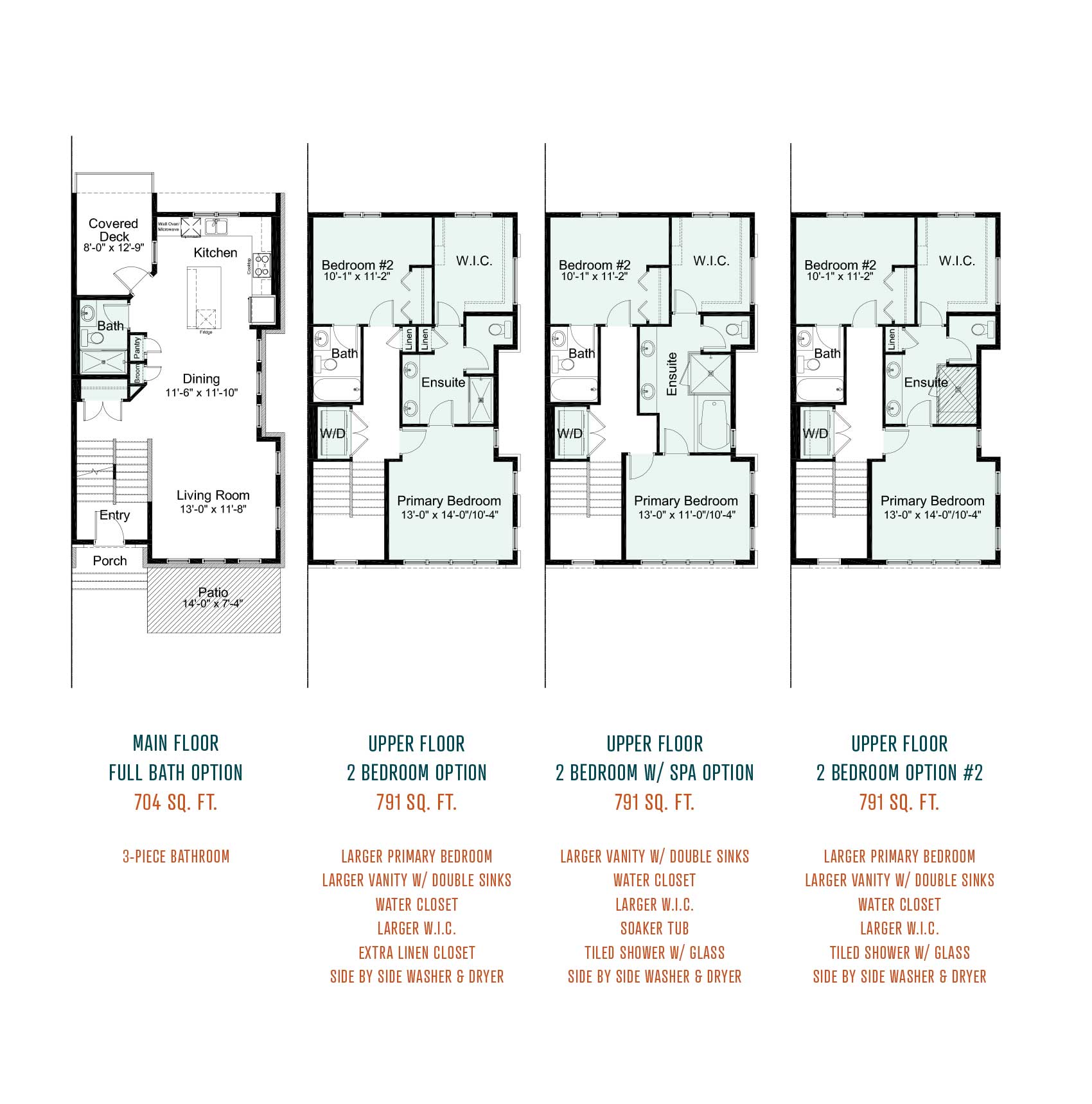Madison Floorplan
Floor plans
Click the image to view larger, or download the complete PDF floor plans below.



Details
-
Bedrooms3
-
Bathrooms2.5
-
Square Feet1755
Features
• Open Concept Living Area
• Samsung® Stainless Steel Appliances
• Triple Pane Windows
• Extra Windows
• Walk-in Pantry
• Upper Floor Laundry
• Double Garage
• Front Patio
• 9’ Main Floor & Basement
• 8’ Upper Floors
• Front Porch
• Engineered Hardwood Flooring
• Quartz Countertops
• LED Light Fixtures
• Smart Programmable Thermostat
